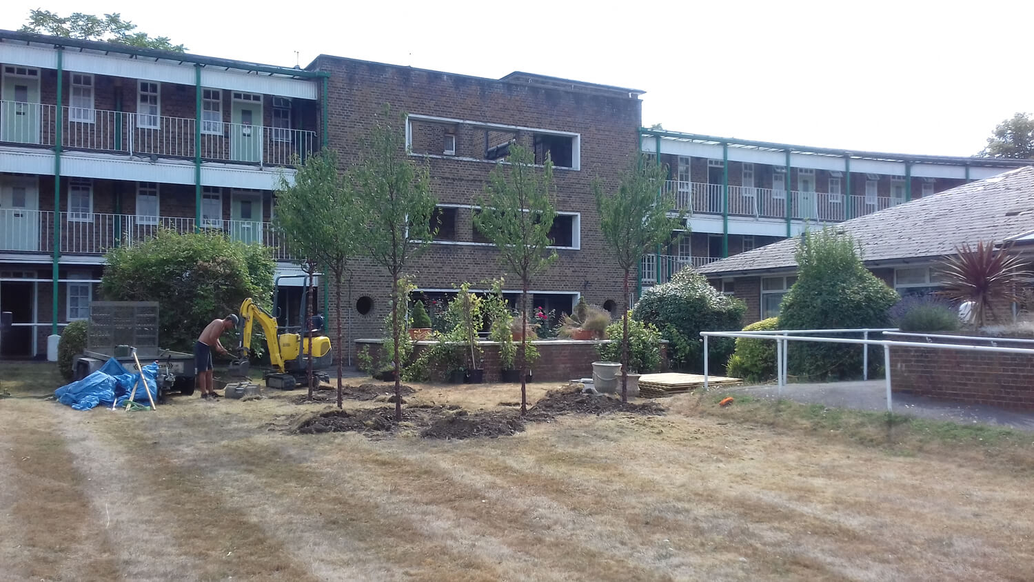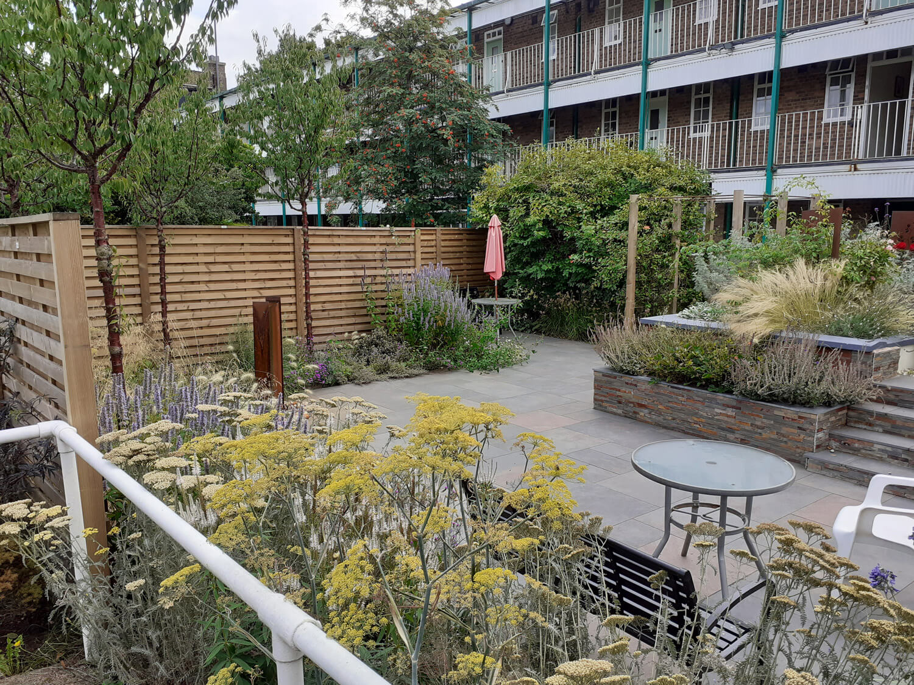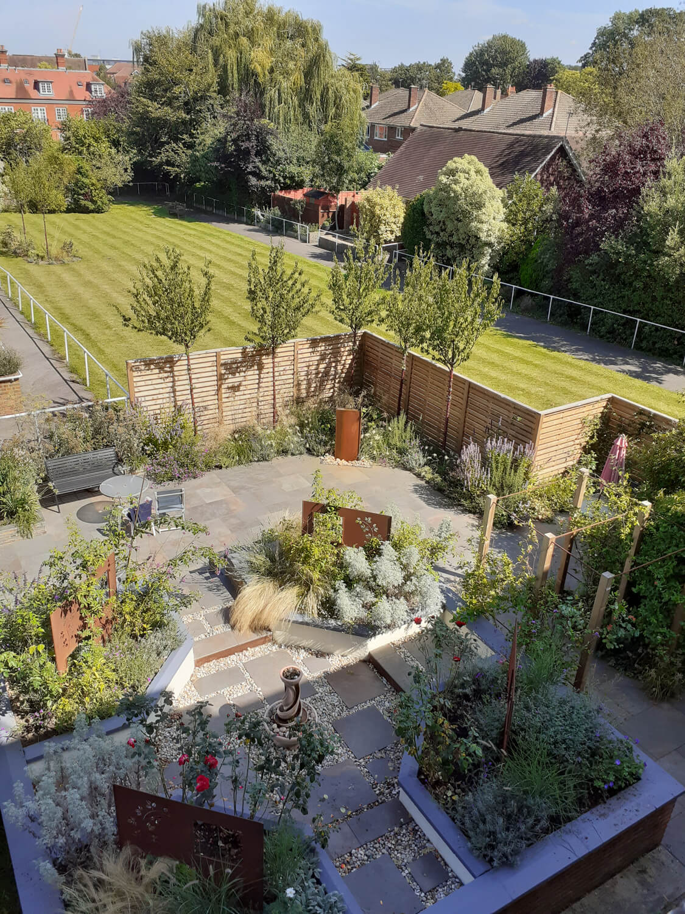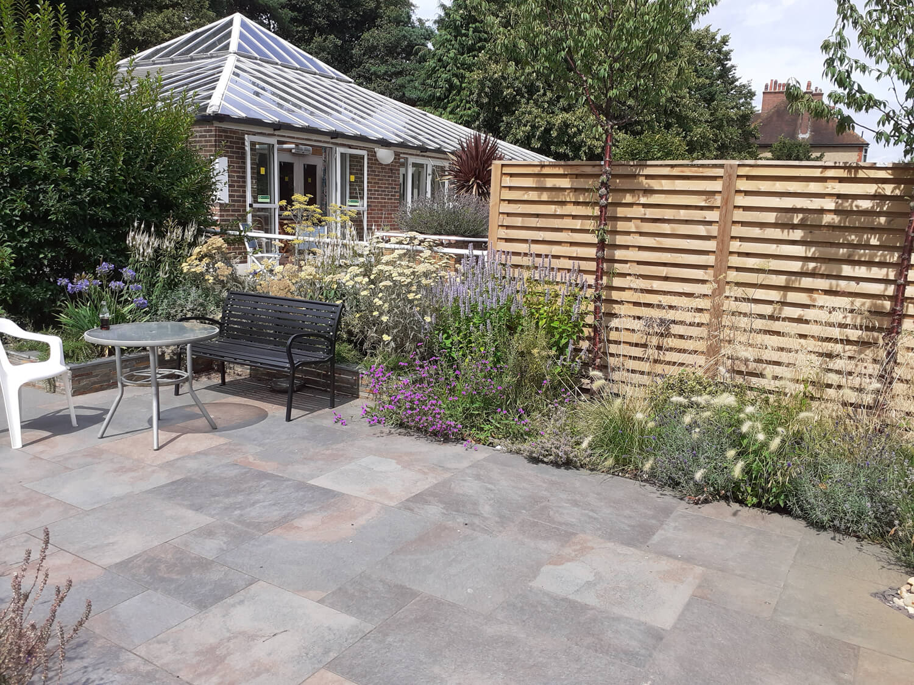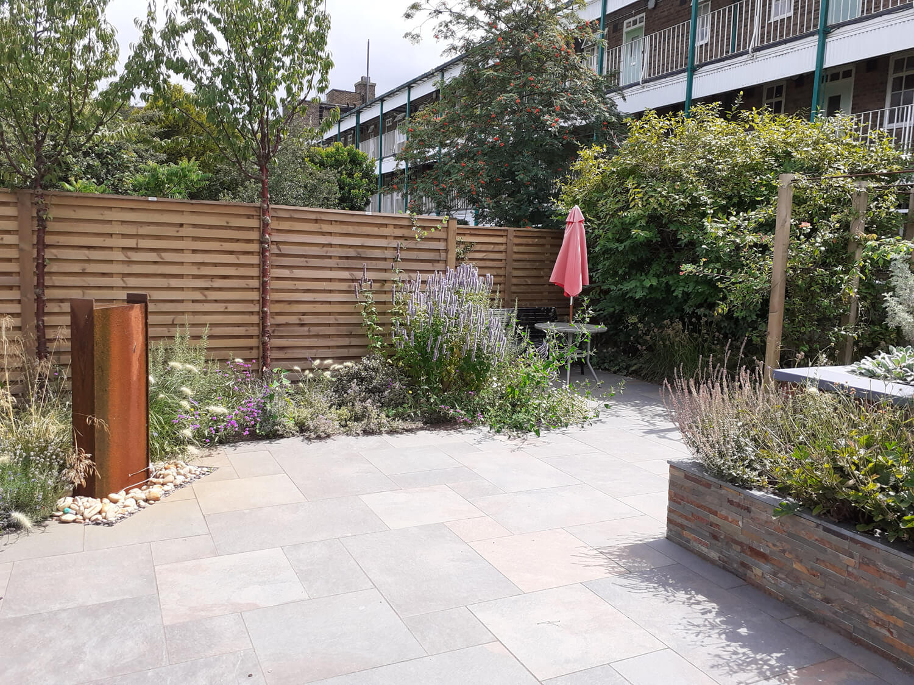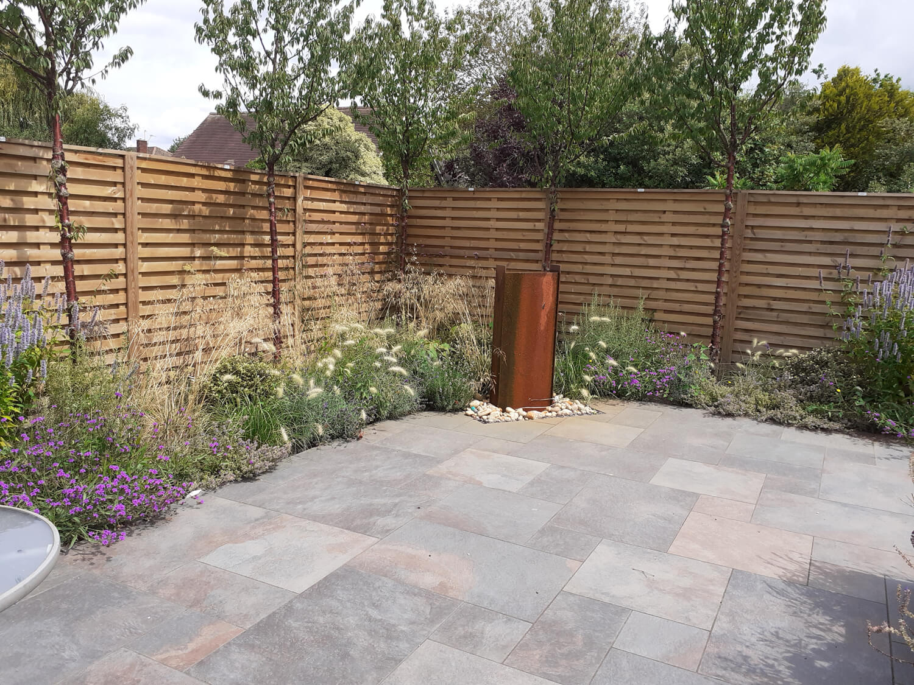RNIB Community Garden – Swail House
The End and a New Beginning
The removal of the show garden at Hampton Court was sad to see, but I knew it wasn’t the end as it would have a new and permanent home at Swail House. The grounds at Swail House offer a lot of potential as there is a big area of lawn surrounded by mature shrubs, but with nowhere for the residents to sit and relax and socialise. There is also a lovely summer house with comfy seats and a sofa but without anything much to look at. The rebuild would address both these issues and provide the sort of safe space that the residents will enjoy.
The Design
Myself, my co-designer Paula and landscaper Mark went to look at the garden and as soon as we walked in we all knew it was pretty obvious what would work. There is a raised bed that used to be a spectacular water feature in years gone by, with shingle paths forming a cross where the water and fountains used to be and a bit of planting in each of the corner beds. A couple of the beds had some lovely roses that had been planted in memory of residents who had passed away, so we knew we had to keep these and work around them.
The obvious thing to do was to fit a screen in each bed and plant around and through them. Access to the raised bed was non-existent and Glenn, one of the residents, had to scale the walls to water and weed so we decided to break through the wall and create a set of steps up and into the raised area.
Either side of the steps we decided to add raised beds and also opposite to tie in with an existing path at a higher level. The fence completed the enclosure and five of the cherry trees would form the framework of the beds at ground level in front of the fence. The corten steel water feature would look stunning set on an angle in the corner of the patio just in front of the bed with plants falling around it and over the edge of the patio.
A kidney shaped bed would also be added outside the summer house with the four remaining cherry trees interspersed with shrubs, grasses and herbs to give a lovely view for those having a peaceful sit inside.
The Construction
As with the build at Hampton Court the construction of the hard landscaping and planting of trees was carried out by my friendly family team of landscapers, with myself and Paula helping out. The hot, dry weather had made the ground so hard the only way to dig holes for the fence posts was with a pneumatic drill! Once the fence was up and the trees in, it all started taking shape. The steel screens looked like they were made for the raised beds as they look fantastic there and as if they’d been there for years, especially with the mature roses growing through the windows. Lavenders, grasses, salvias, rosemary and stachys completed the planting of these areas.
The arch we’d used at the show was erected to provide a lovely entrance point from the residential block into the garden. Walking through it gives a lovely view of the water feature, with the beautiful fragrance of honeysuckle and jasmine climbing over the structure.
Just inside the arch and to the right is a secluded shady spot with ferns and other shade loving plants. Leading back into the sunnier area around the main water feature with achillea, verbena, rosemary, lavenders and more grasses linking the planting together.
The finishing touches were to give the old raised bed a clean-up and lick of paint which has transformed it completely and really enhances the planting.
The End…
The story has finally come to the end and the completed garden looks wonderful. The staff and residents love it and all feel it’s a fantastic addition to the place and really gives everybody somewhere peaceful and relaxing to sit and have a drink, a chat or just chill for a little while and enjoy the surroundings.


